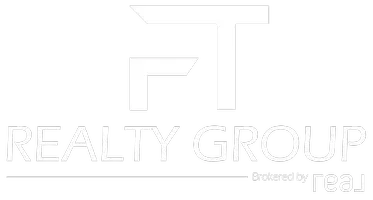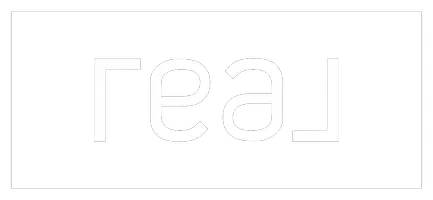3606 CORNFLOWER San Antonio, TX 78258-1643
UPDATED:
02/07/2025 06:02 PM
Key Details
Property Type Single Family Home
Sub Type Single Residential
Listing Status Active
Purchase Type For Sale
Square Footage 3,277 sqft
Price per Sqft $228
Subdivision Rogers Ranch Salado Canyon
MLS Listing ID 1840636
Style Two Story
Bedrooms 5
Full Baths 4
Construction Status Pre-Owned
HOA Fees $176/qua
Year Built 2011
Annual Tax Amount $15,740
Tax Year 2023
Lot Size 10,890 Sqft
Lot Dimensions .25
Property Description
Location
State TX
County Bexar
Area 1801
Rooms
Master Bathroom Main Level 15X12 Tub/Shower Separate, Double Vanity
Master Bedroom Main Level 15X12 DownStairs
Bedroom 2 2nd Level 11X14
Bedroom 3 2nd Level 11X16
Bedroom 4 2nd Level 11X14
Bedroom 5 2nd Level 15X11
Kitchen Main Level 10X14
Family Room Main Level 16X29
Interior
Heating Central
Cooling Two Central
Flooring Carpeting, Ceramic Tile, Wood
Inclusions Washer Connection, Built-In Oven, Microwave Oven, Gas Cooking, Refrigerator, Disposal, Dishwasher, Water Softener (owned), Gas Water Heater, Solid Counter Tops, Double Ovens
Heat Source Natural Gas
Exterior
Exterior Feature Covered Patio, Privacy Fence, Sprinkler System, Double Pane Windows
Parking Features Three Car Garage, Detached
Pool AdjoiningPool/Spa, Pool is Heated
Amenities Available Controlled Access, Pool, Park/Playground, Jogging Trails
Roof Type Composition
Private Pool Y
Building
Lot Description Cul-de-Sac/Dead End, On Greenbelt
Foundation Slab
Sewer City
Water City
Construction Status Pre-Owned
Schools
Elementary Schools Blattman
Middle Schools Rawlinson
High Schools Clark
School District Northside
Others
Acceptable Financing Conventional, FHA, VA, Cash
Listing Terms Conventional, FHA, VA, Cash




