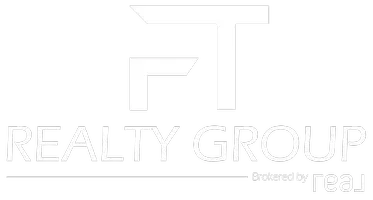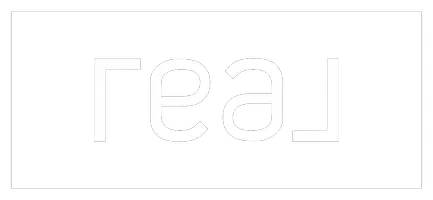For more information regarding the value of a property, please contact us for a free consultation.
11906 SILVER SAILS San Antonio, TX 78254-6700
Want to know what your home might be worth? Contact us for a FREE valuation!

Our team is ready to help you sell your home for the highest possible price ASAP
Key Details
Property Type Single Family Home
Sub Type Single Residential
Listing Status Sold
Purchase Type For Sale
Square Footage 2,304 sqft
Price per Sqft $138
Subdivision Silver Canyon
MLS Listing ID 1808941
Style Two Story,Traditional
Bedrooms 3
Full Baths 2
Half Baths 1
HOA Fees $18/ann
Year Built 2018
Annual Tax Amount $6,647
Tax Year 2023
Lot Size 5,357 Sqft
Property Description
Welcome to this upgraded 2-story home, offering 2,304 sq. ft. of modern living! With 3 spacious bedrooms and 2.5 baths, all bedrooms are located upstairs along with an open game room featuring a built-in mini bar and fridge-perfect for entertaining. Downstairs, a private office with elegant French doors provides the ideal work-from-home space. The bright kitchen showcases stunning upgrades, including 9ft ceilings, white cabinetry, an ornate backsplash, granite countertops, and stainless-steel appliances. Enjoy the extended, uncovered patio in the backyard, and relax on the charming front porch with upgraded exterior details. The master suite boasts double sinks and a larger shower stall. Smart home features include a garage door opener, Ring doorbell and exterior camera, smart thermostat-all Alexa-compatible-and ADT alarm system capabilities. Ceiling fans in every room, along with regular Airtron maintenance and pest control, ensure comfort and peace of mind. Don't miss out on this thoughtfully designed, tech-savvy home!
Location
State TX
County Bexar
Area 0105
Interior
Heating Central
Cooling One Central
Flooring Carpeting, Ceramic Tile
Exterior
Exterior Feature Patio Slab, Privacy Fence
Garage Two Car Garage
Pool None
Amenities Available Park/Playground
Roof Type Composition
Building
Foundation Slab
Sewer City
Water City
Schools
Elementary Schools Tomlinson Elementary
Middle Schools Folks
High Schools Harlan Hs
School District Northside
Others
Acceptable Financing Conventional, FHA, VA, Cash
Listing Terms Conventional, FHA, VA, Cash
Read Less
GET MORE INFORMATION





